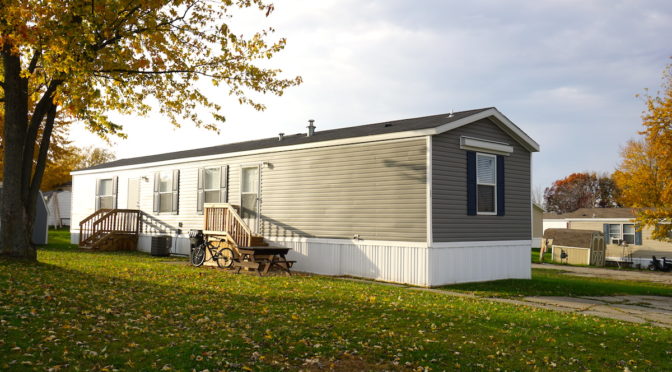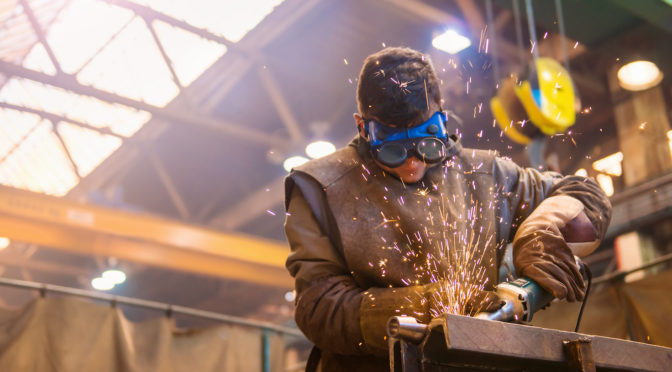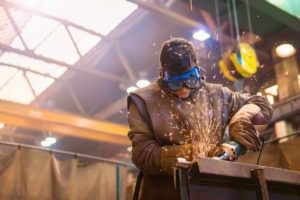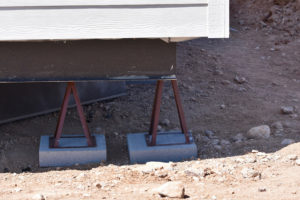Before you start searching “mobile homes for rent” or “buy a mobile home near me,” it’s important to understand which of these options for manufactured home living is truly right for you. Rent, or buy. That is the question.
Manufactured Homes Are the New Mobile Homes
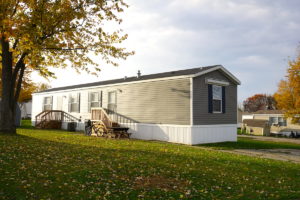
While still often referred to as “mobile homes” the manufactured homes of today have essentially replaced older mobile homes and have become a reliable, reasonably priced housing option for people of every age and income. In fact, mobile homes have not been produced since the late 1970s. Today’s manufactured homes are created with much better construction techniques and have much higher building standards, which means more longevity and better value.
If you’ve made the smart choice to move into a manufactured home, it means you’re ready to live an affordable yet comfortable lifestyle. These homes are a perfect option for anyone looking to downsize to a manageable home size or save on monthly expenses. Luckily, manufactured homes can be accessible and affordable for those looking to lease or rent, and for those looking to buy or invest.
Renting Vs. Buying Your Manufactured Home
There are many pros and cons to both buying and renting a manufactured home. Each option has its benefits and drawbacks. Ultimately it’s about deciding what is right for your family, your finances, and your future.
There are a few different ways you can go about putting yourself in a manufactured home:
1. Rent Land, Rent a Manufactured Home
Renting land along with renting or leasing your manufactured home helps lower the initial down payment needed to make manufactured home life a reality. Although renting usually involves landlords or property management companies, which can mean certain rules and restrictions, being a renter also means being off the hook for major maintenance and emergency costs. When you lease a home on a rented lot in a manufactured home community you get all the daily perks of home ownership (privacy, safety, community), but with the convenience of professional maintenance and caretaking.
Many manufactured home communities offer package bundles that allow you to pay one rental fee for both the land lot and home together. This means you have less to worry about when it comes to managing monthly bills. It is common for communities offer both month-to-month and annual rental agreements.
Benefits:
- Low upfront cost
- No land prep needed
- Less responsibility for major upkeep and damage costs
- No long term planning needed
Potential Drawbacks:
- No equity built
- Potential landlord restrictions
- Less control over upgrades, expansions, etc.
2. Rent Land, Buy a Manufactured Home
One of the most common choices is to purchase a manufactured home and then have it placed in a leased-land manufactured home community. Owning your home and renting the land it sits on can be a great option if you’re looking for lower monthly costs and more savings, among other benefits. Utilities are usually less expensive or partially included, such as sewer and trash, so homeowners can often save money there as well. Not having to purchase land upfront can also help first-time buyers qualify for home loans, often with better interest rates, but it may make it tougher to get a traditional home mortgage. Mortgages and loans don’t always work the same way for manufactured homes as they do for site-built homes, so a loan will often be considered for personal property rather than real estate.
It’s common for people who are looking to eventually purchase a manufactured home and property to first lease a lot from a manufactured home community, purchase a used mobile home, then eventually use their monthly savings to buy a plot of land where they can then move their mobile home.
Benefits:
- No land preparation needed
- Total control over home improvements
- Build equity through property ownership
- Requires more long-term planning and investment
- Less expensive than buying land
- Community and neighborhood life
Potential Drawbacks:
- Higher upfront costs than renting the home
- Responsible for all upkeep, damages, and emergency home costs
3. Purchase Land and Buy a Manufactured Home
Buying private land and purchasing a manufactured home (either new or used) to place on your property may sound like the ultimate dream, but it also involves the largest up-front investment. You’ll have several major up-front costs for these two big purchases alone, and you’ll also need to consider the additional costs for site preparation, utility connection, property taxes, installation fees, etc. Once you’re set up you have the freedom of home and land ownership that so many people seek, but it can be a long and expensive road to get there.
Purchasing your manufactured home and land is by far the best way to build equity of the three options. Land almost always appreciates, whereas manufactured homes can depreciate quickly on their own. Complete property ownership is truly an investment, but it can be worth it to gain equity and get the optimal resale value.
Benefits
- Full control over home upgrades, expansions, etc.
- No restrictions from landlord or property management
- The best way to build equity
Drawbacks:
- Highest up-front cost
- Complicated building and zoning codes
- Expensive land preparation
- No professional management or maintenance
Rent or Buy to Make Manufactured Home Living a Reality
Choosing to live in a manufactured home is a step in the right direction for anyone looking for affordable housing and a manageable lifestyle. From there, it’s a matter of carefully considering the best way to make it happen. Whether you’re ready for homeownership or looking to start with little money down, one of the options above is the right path to get you settled in a manufactured home.
Communities are the best way to experience the benefits of life in a manufactured home. Living in a planned community, either renting or buying, is highly recommended for first-time manufactured home renters and buyers. It’s also ideal for anyone who likes to experience a neighborhood feel for a price that’s much more affordable than traditional site built communities.

